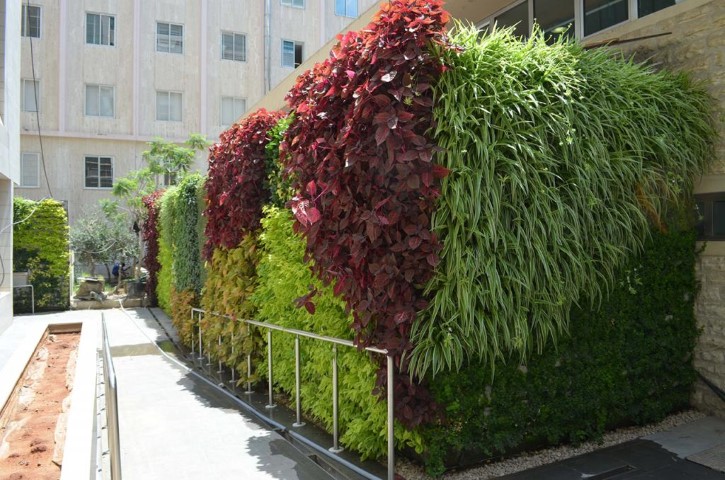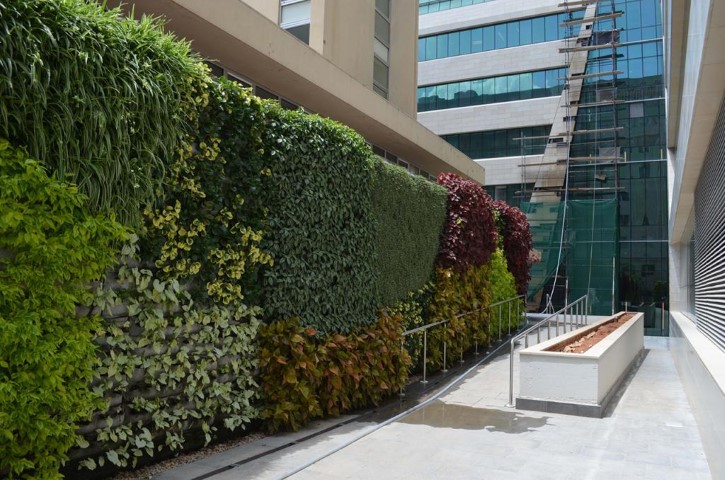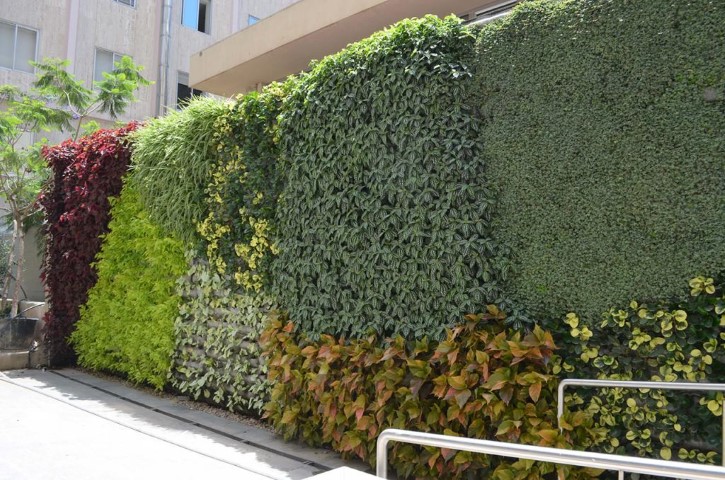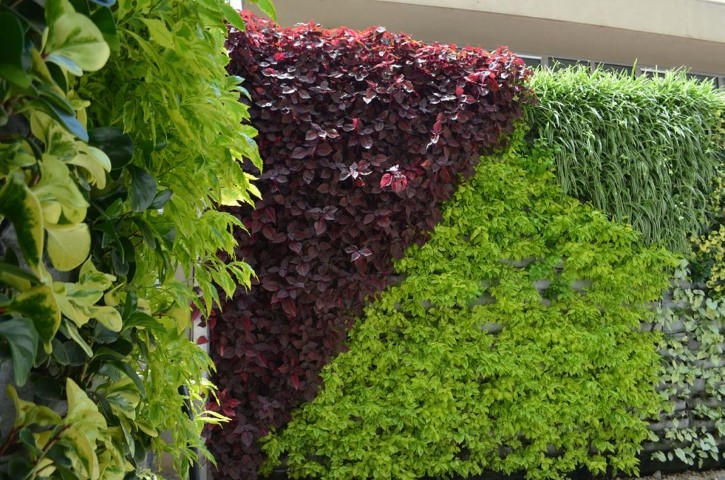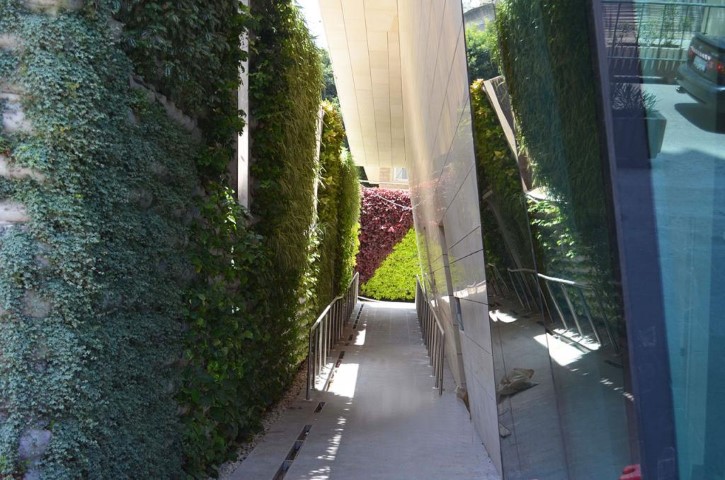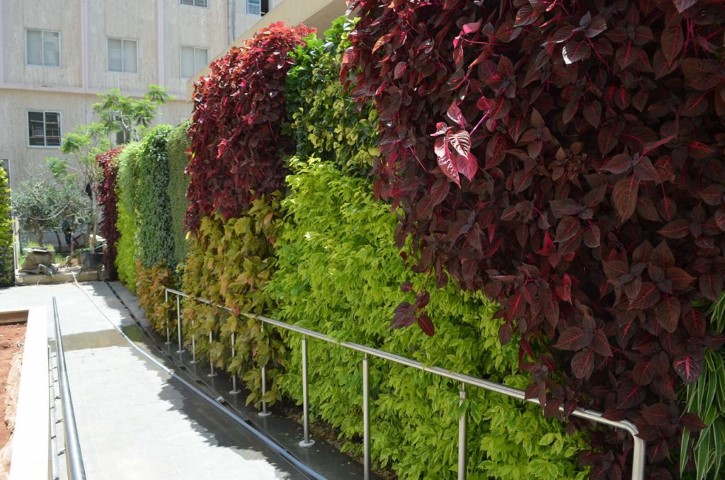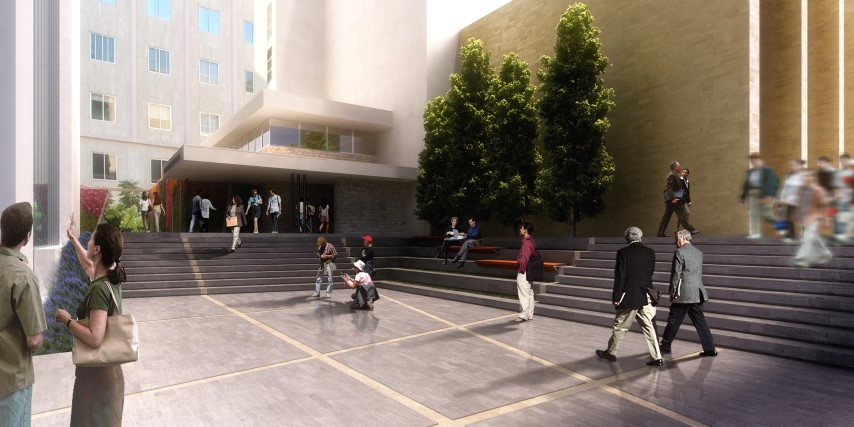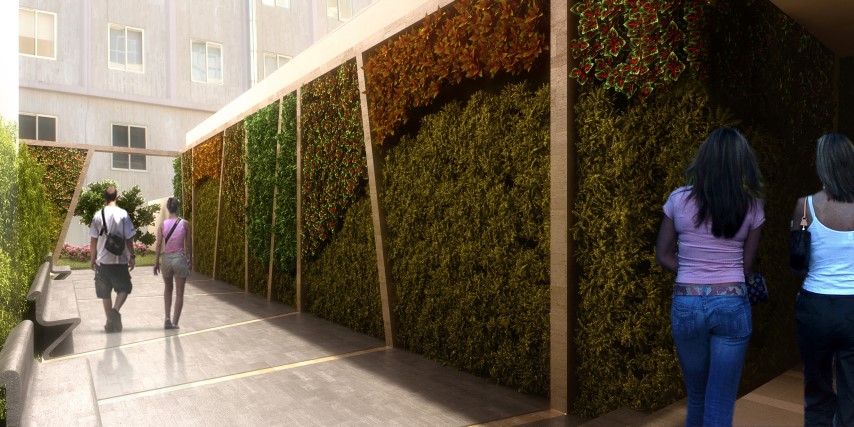AUBMC – Academic Clinical Center
Location: Beirut – Lebanon
Use: Hospitals
Size: 68 Hectares
Completion: 2012 – 2013
Service: Concept Design, Design Development, and Construction Documents
Project details:
the project was designed as a pilot example for all upcoming projects for street renovation and to create a green inviting and relaxing space for visitors. The design includes streetscapes, Green Walls.
The project communicates to its surrounding by piazzas and openings through the building.
Quatrofolio Architects had to design, develop and to detail a master plan including Water features, Sidewalks, Curbstones, Berms, Walkways, Sitting areas, Pergolas, Walls and wall finishes, Surface, finishes, Internal roads finishes, Screens, Stairs, Green wall, Planters, Paving plans and details set to their appropriate scales, planting plans showing plant location, botanic name, number, size, height, desired form and characteristics, Specifications & B.O.Q. for the soft landscape, Cost estimate for the soft Landscaping, Lighting plans showing lighting items with their corresponding legends specifying all fixtures’ quantities, types, model numbers and bill of quantities.
Date:
November 29, 2021


