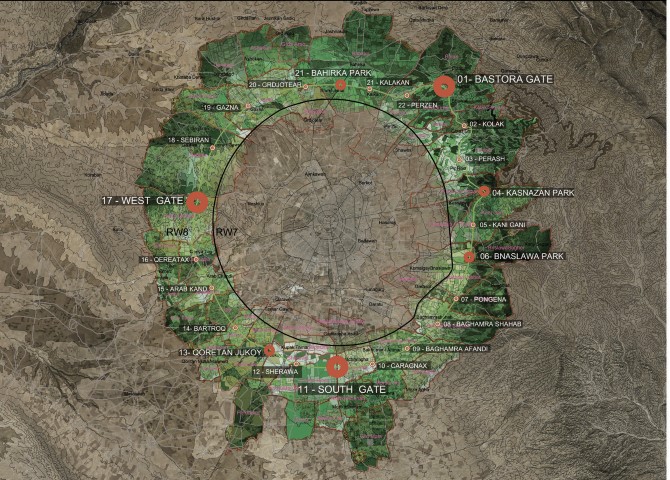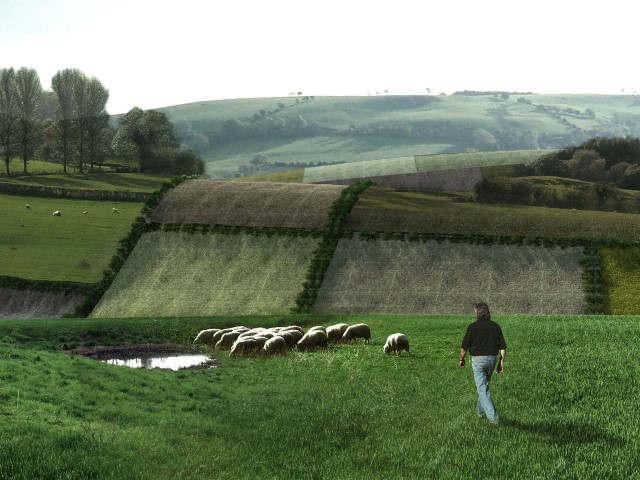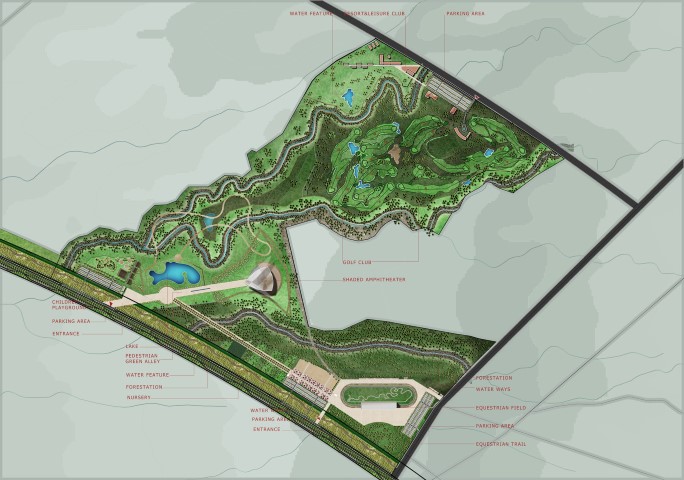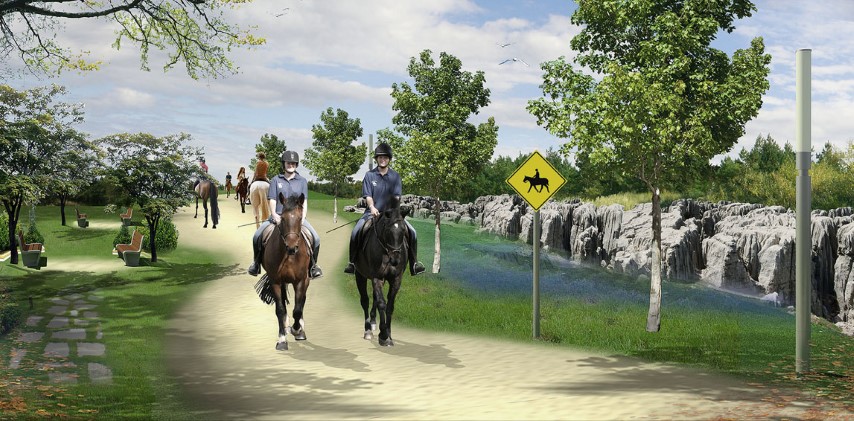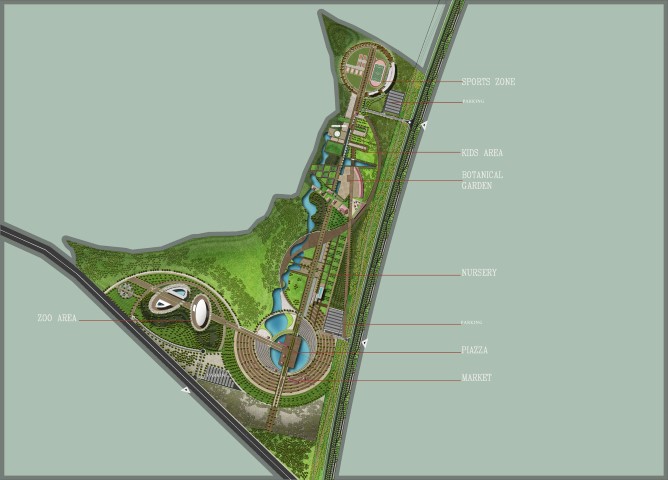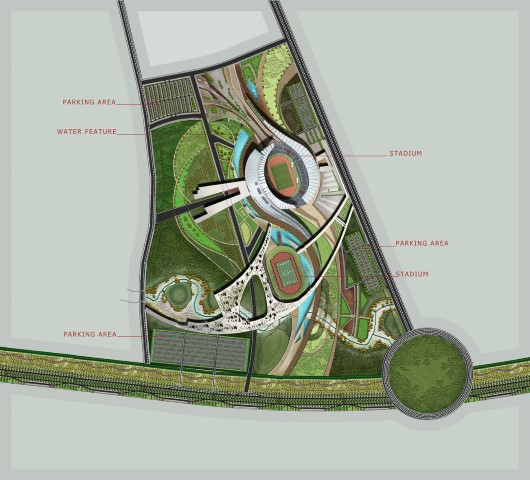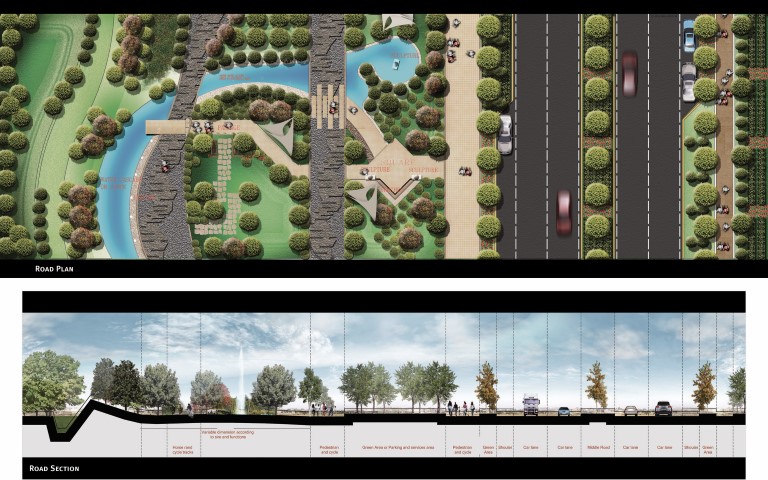Erbil green belt
Location: Erbil, Iraq
Use: Parks and Streetscapes
Size: ~15 km²
Completion: 2009 – 2010
Service: Developed concept design
Project details:
The Erbil Green Belt Project is working with Erbil residents, artists and designers to build an earthwork of sidewalk gardens, planters, and rooftop gardens planted to attract urban wildlife – bees, birds & butterflies.
In place of concrete, gardens enliven streetscapes space and create habitat for local wildlife. Gardens also improve the environment by accepting rainwater into the soil, which relieves the city’s overburdened water treatment system.
Quatrofolio Architects had to design Parks, Car circulation and parking areas, Cycling and pedestrian tracks, Horse riding tracks, Landscaped security boundary, Services and amenities, Walkways, Rose Gardens, Fountains, Bicycle Track, urban furniture and signage, Picnics, Barbecue Areas, Camping, Children Playgrounds, Tennis Courts.
The phase 2 consists of designing the South Gate Park, area about 2.5 km² and the Bastora Gate Park, area about 2.5 km², 3 parks in the three Main Gateways from 100 to 200 hectares each, Rest area from 2 to 7 hectares and Ring Road 8 reflecting the road itinerary, main junctions, pedestrian and cycling tracks.
Date:
November 29, 2021


