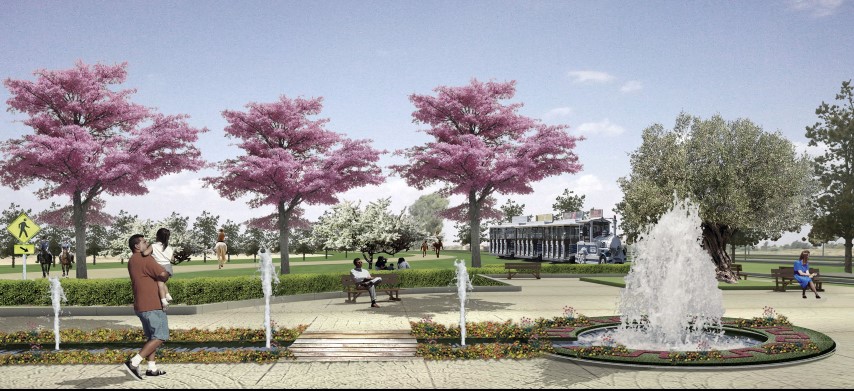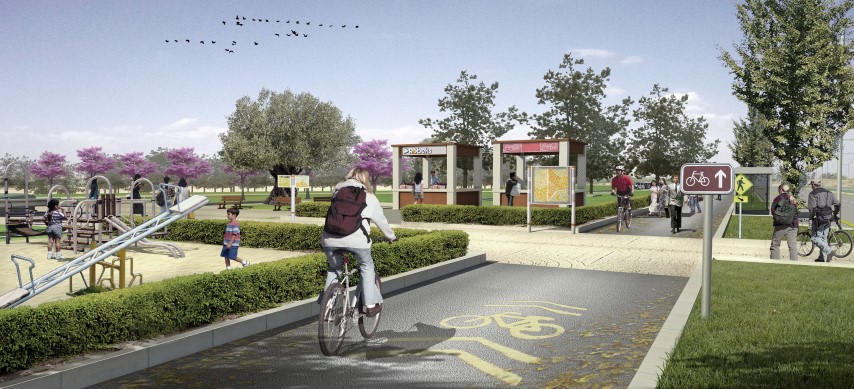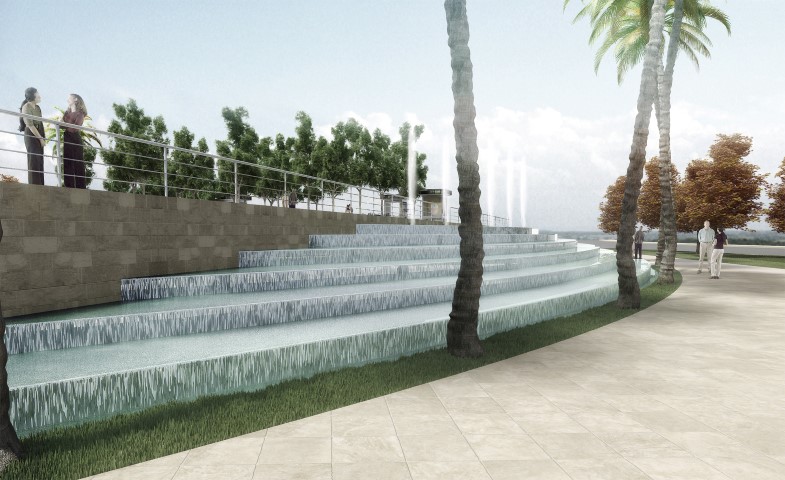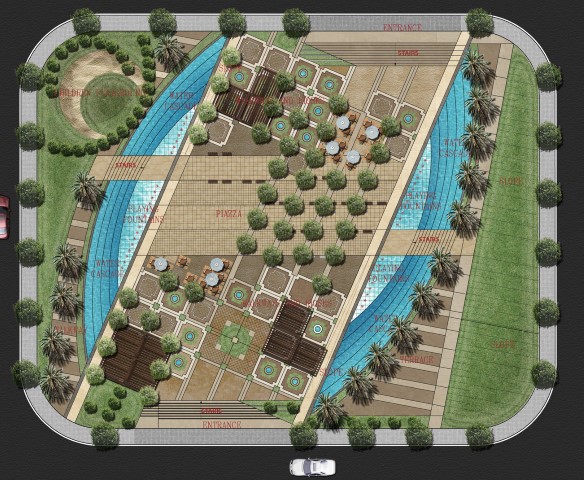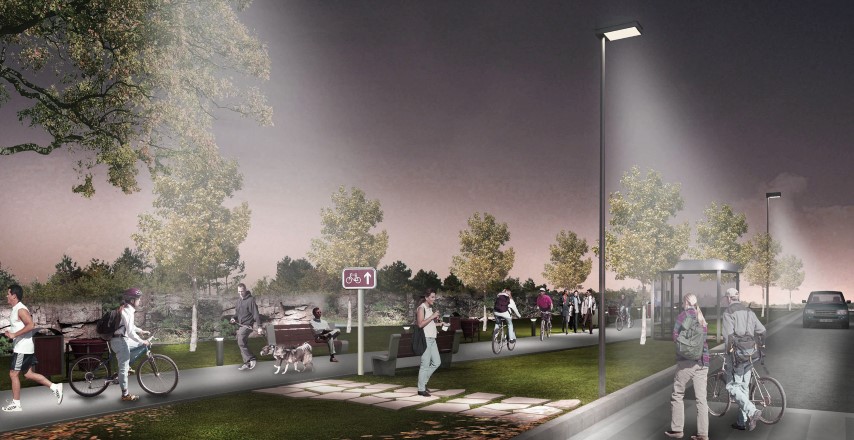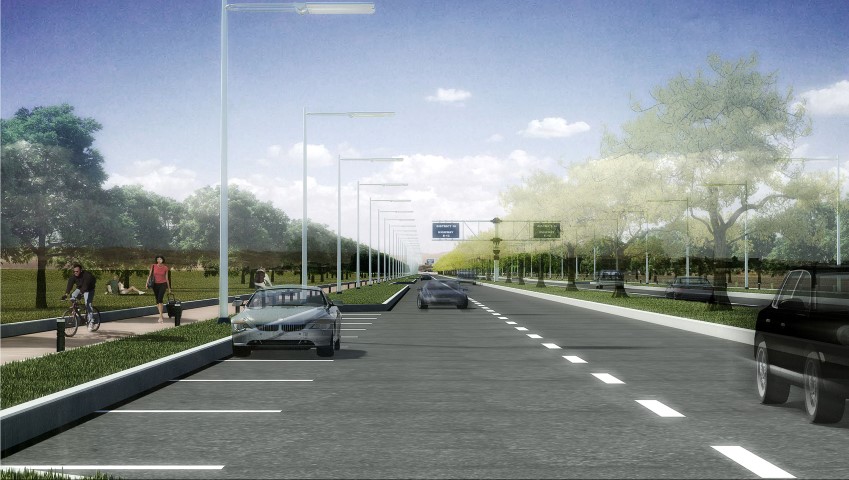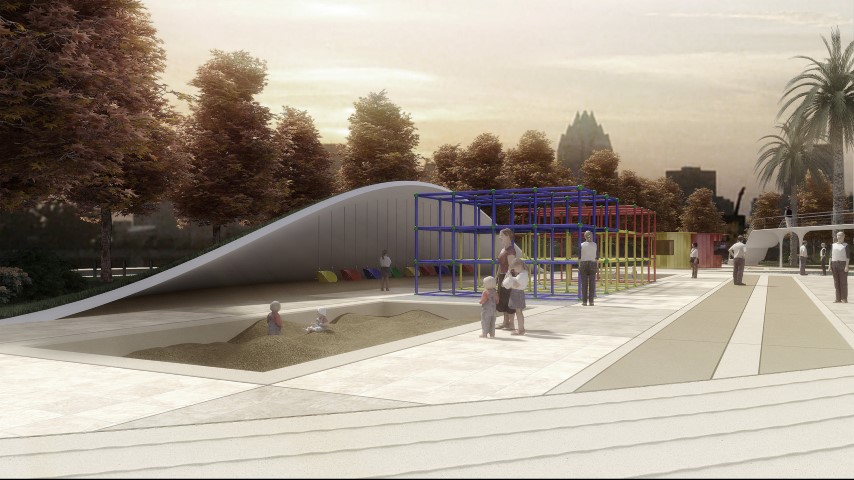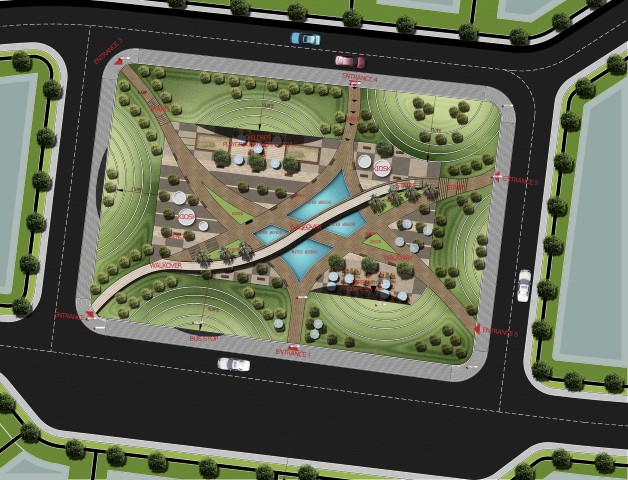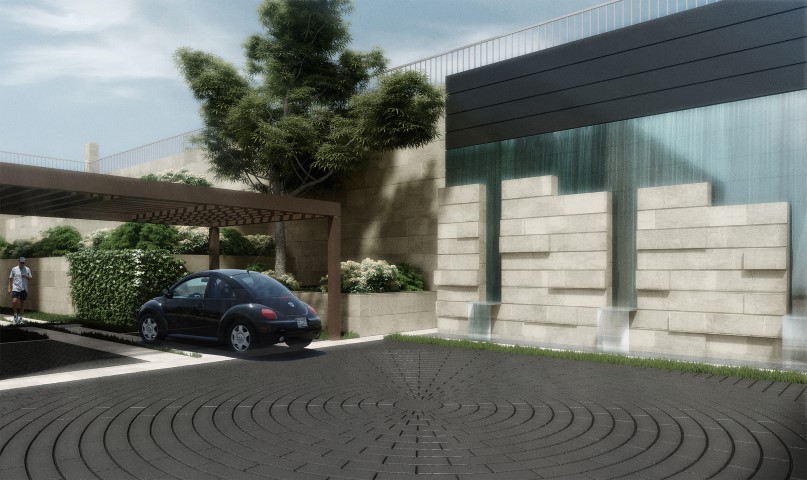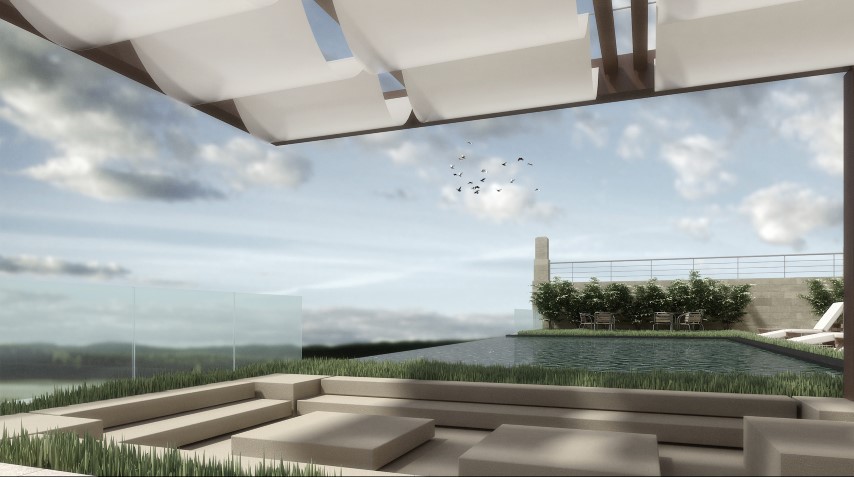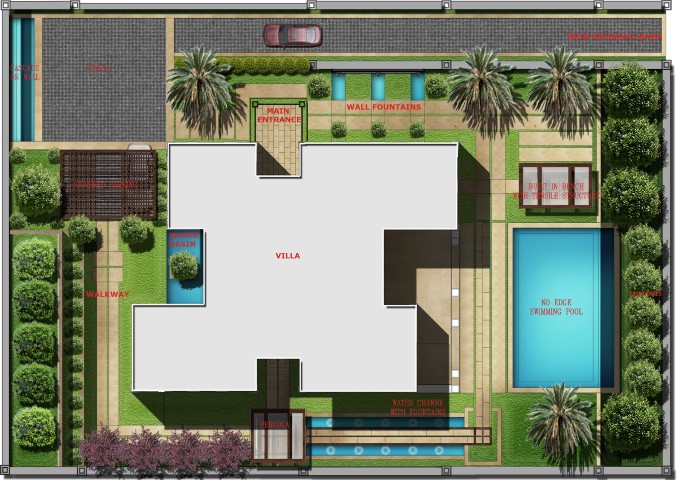Sunrise hills
Location: Abuja – Nigeria
Use: Master Plan – Mixed-Use – Residential / Private
Size: 430 Hectares
Completion: 2009 – Competition
Service: Master Plan & Site Plan design Concept Design and Detailed Design phase Design presentation and 3d renderings
Project details:
Quatrofolio Architects, completed a comprehensive master plan for the new 3 million sqm, Q provided a conceptual open space master plan and sustainable landscape design guidelines.
This project carries forward a government approval of a significant urban planning initiative to develop Abuja as an environmentally, socially and economically sustainable city in Nigeria as described.
Building a modern, high-density city Centre in the Jungle is challenging. A full range of land uses, including office, hotels, retail, residential, recreation and streetscapes amenities. All are fully supported by convenient streetscapes transit, roads, parking, open space network, and infrastructure. The master plan is based on sound planning principle with sustainable criteria toward environmental quality and energy consumption that will ultimately provide the highest quality of life possible for all its citizens.
Date:
November 30, 2021


