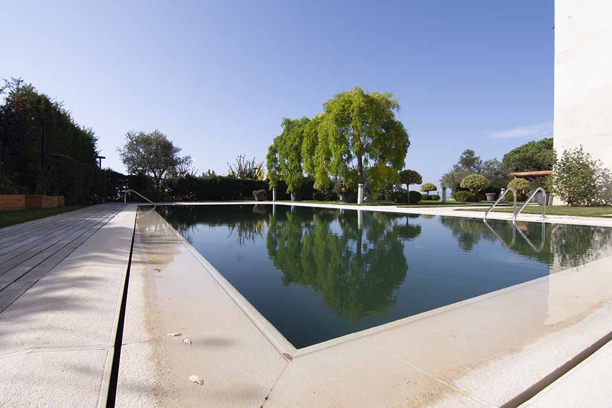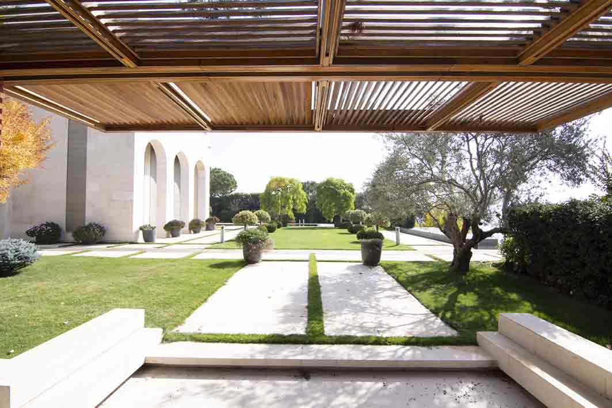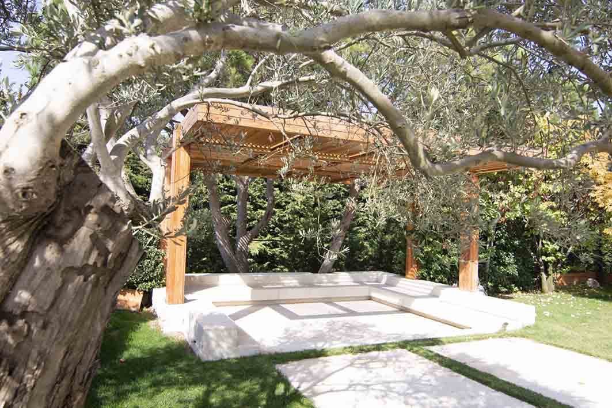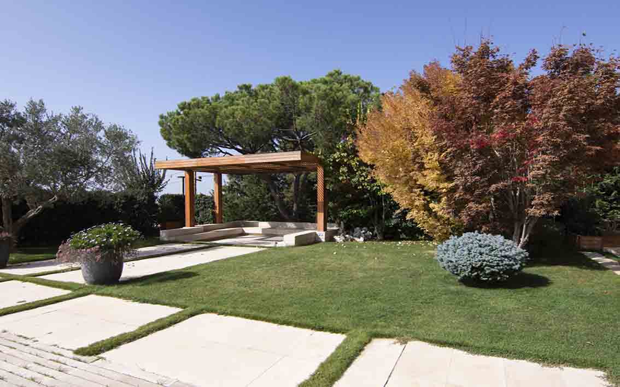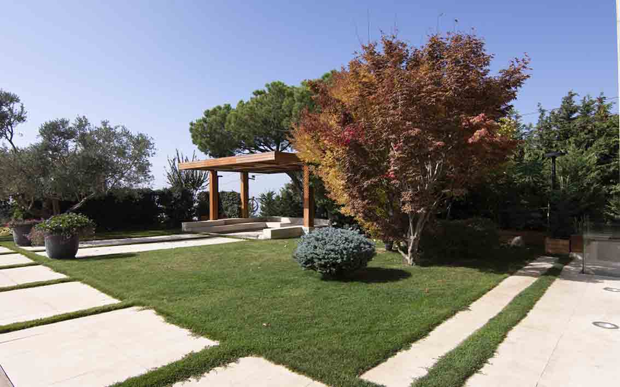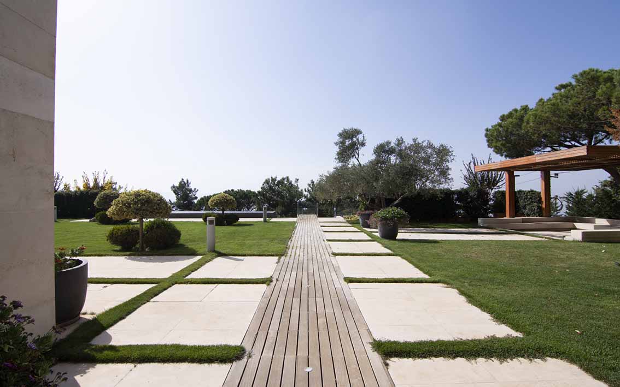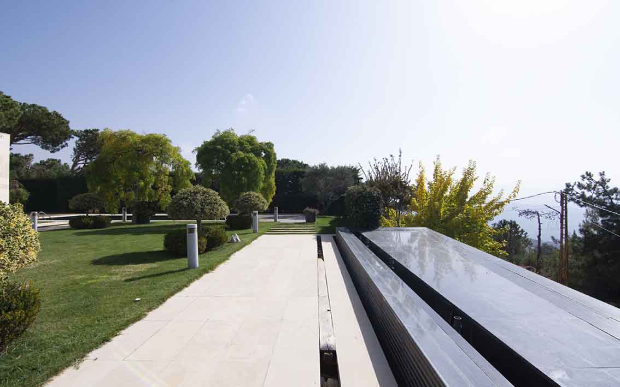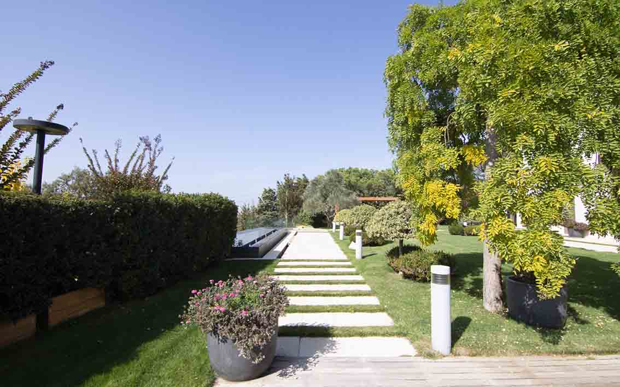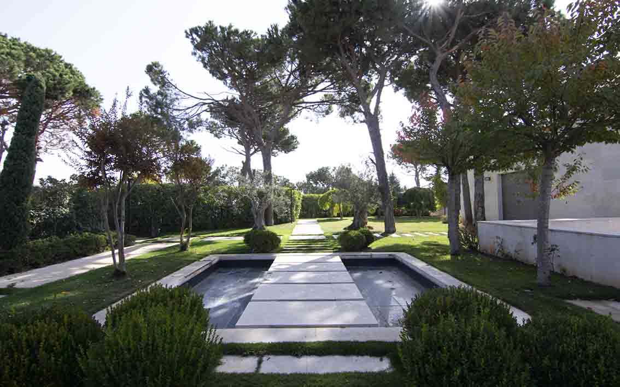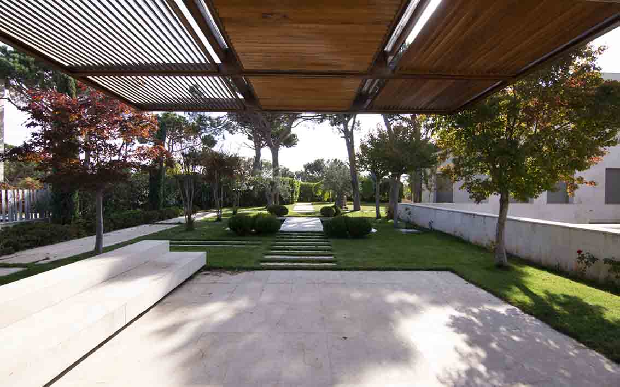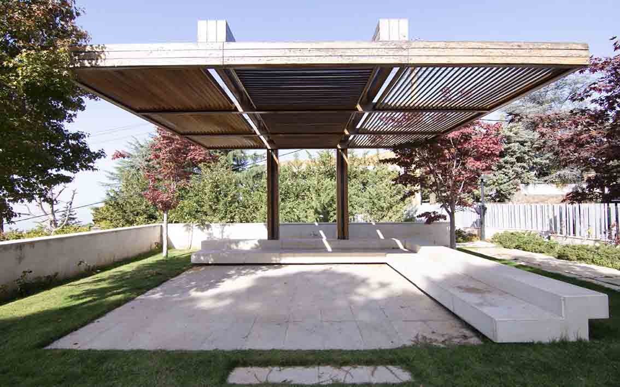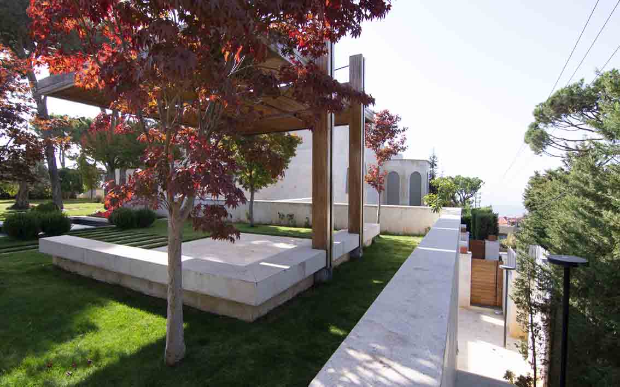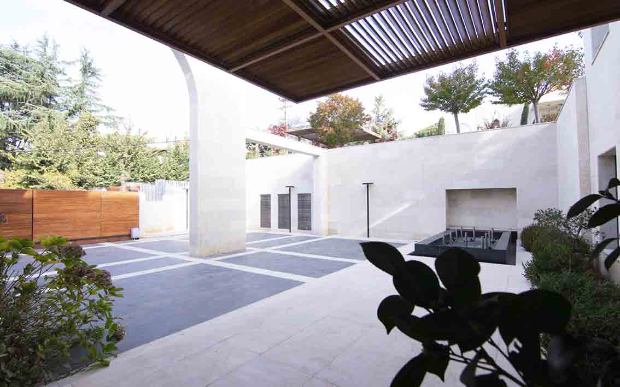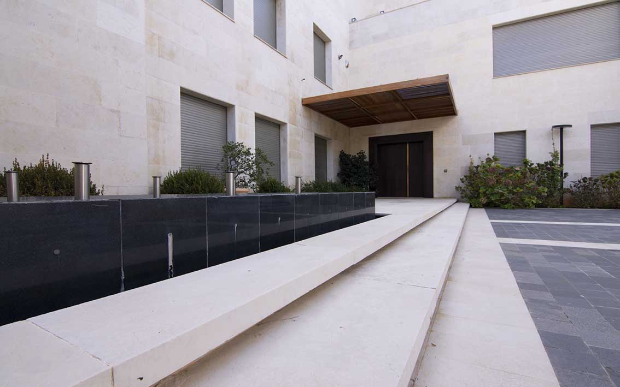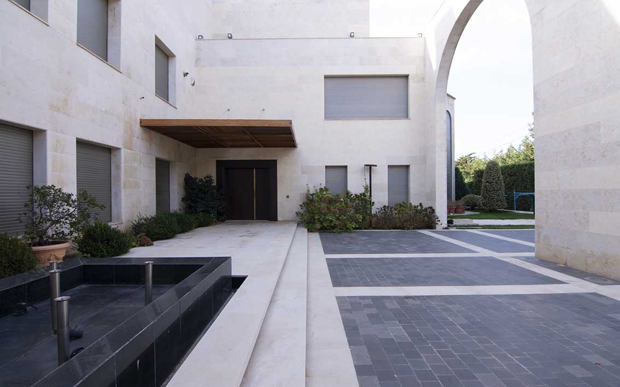VILLA ASWAD
Projects name: VILLA ASSWAD *
Location: Dahr El Souwan, Lebanon
Use: Residential / Private
Size: 5000 sqm
Completion: 2013
service: Design concept – Execution Drawings – Supervision
Project details:
In a land of approximately 5000 sqm, the landscaped area was integrated in the nature and as extension to the villa. Hovering above a natural view and overlooking Beirut, the gardens included no edge swimming pool, reflective water mirrors, shaded sitting areas, walkways and pathways.
Key materials including stone paving, luxury natural grass and timber. Symmetrical, geometric, and linear, the garden follows a grid inspired by the Villa.
Date:
October 10, 2021


